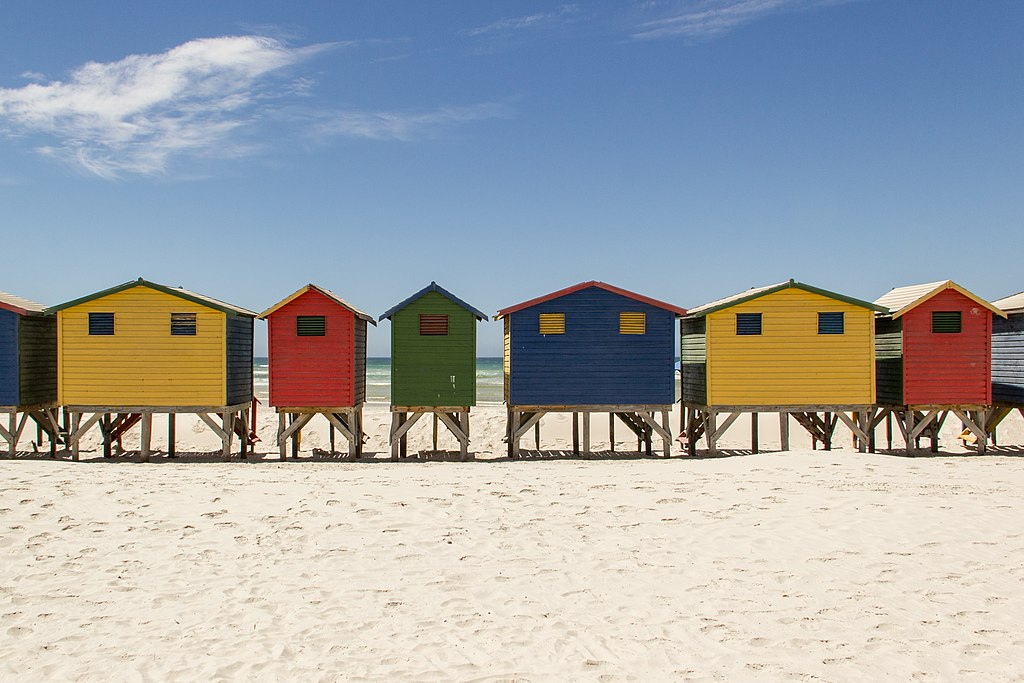UPDATE: ALL OF THESE PHOTOS HAVE DISAPPEARED
I did not save them to my computer.
With its sloping roof, stone facade and tall windows, this appealing timbered cottage looks as though it belongs in the English countryside. Total living area = 1,695 sq. ft.
The romantic feeling continues in the living room, open to the second floor, with its large raised-hearth fireplace and French doors that lead to a side patio. There are also French doors to the outside in the dining room and first-floor bedroom.
The well-equipped kitchen provides a pass-through counter to the dining room.
The upstairs loft can be closed off as a third bedroom, while the carport can easily be converted to a den, family room or an enclosed garage. Also, with correct site location, the rear of the house is suited to a greenhouse room.
Foundation: slab.
Like it? Want it? Order plans UPDATE This company has gone out of business.













