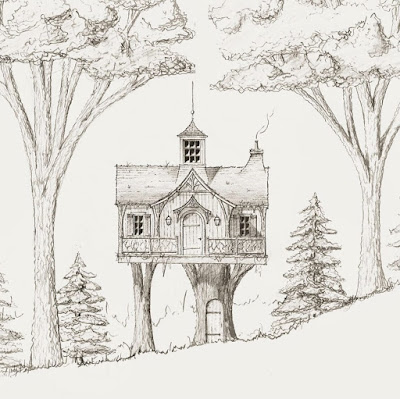The blue floor and blue ceiling are so soothing. I would need a chaise with a back you could collapse for naps. Click HERE for more photos of Extown Cottage. Click on each photo to enlarge. David D Harlan, Architects.
Showing posts with label cottage. Show all posts
Showing posts with label cottage. Show all posts
Sunday, July 3, 2022
Sunday, June 26, 2022
Tiny Nantucket Cottage
"Little Starbuck"
Don't you want to go inside?
I do too!
I only wish the utility company had put the meter around the corner. Found on Instagram Here's the link.
Have a great Sunday. I'm helping another agent at an Open House today.
Friday, June 25, 2021
Anne Hathaway's Cottage, wife of Shakespeare
The cottage of William Shakespeare's wife, Anne Hathaway. This photo couldn't be lovelier, could it? via From the late 1580s, William Shakespeare started to divide his time between Stratford-upon-Avon and London; his family and professional lives. Shakespeare's wife and children remained in Stratford and he made most of his financial investments in his home town.
Monday, March 1, 2021
Tree House Designed By An Architect
This fantasy tree house is the stuff dreams are made of, isn't it? I love looking at architectural drawings and house plans and this could possibly be my favorite one ever. xo
Wednesday, November 25, 2020
A Real Rocking Chair Porch
I like a porch with a floor low enough to the ground to not require a railing. That makes it so much easier to sweep and eliminates a lot of upkeep, i.e. painting. The view from this one is spectacular! via
Tuesday, January 21, 2020
Perfect Greenhouse + An Appalachian Cottage
Dream on.
Cottage in Appalachia.
I took a road trip in Baby Shark this morning to the Department of Motor Vehicles to return my old license plates and it was wonderful. I left around 10:00 and there wasn't much traffic. It is a trip I usually dread but it was painless in my new car. I am still learning things about it. I didn't even turn on the radio because I wanted total concentration. I was familiar with the route so it went very smoothly. I love the way my Honda handles and we are becoming fast friends.
xo
Sunday, December 22, 2019
Monday, April 29, 2019
Climbing Roses + Embroidery Stitches
There are so many charming elements wrapped up in a single photo, right?
This handmade cloth needlework book illustrating embroidery stitches is truly a treasure and a work of love. I think this woman is the creator of this embroidery book.
Sunday, November 4, 2018
Tuesday, September 18, 2018
Tricia Foley Style
Tricia Foley's romantic Long Island, New York property, consisting of an 18th century farmhouse and several outbuildings, serves as her personal laboratory, and reflects a style influenced by the simple tenets of Shaker design.
photo by William Abranowicz
Photos in this blog post found here. The article has more photos too.
photo by Marili Forastieri
Foley is best known for her timeless classical style, characterized by clean lines, natural materials, and vintage furnishings, from flea market finds to fine antiques, and a serene palette of cream, ivory, and white.
Tuesday, September 11, 2018
Cottage Garden
This is what I call an authentic Gardener's Cottage. Aren't the plantings beautiful? I love the simplicity of the cottage as a backdrop. via
Monday, September 10, 2018
Cottage with Fall Decor
Scenes like this are just around the corner though the cottages might not be this charming. This time of day, when the inside lights go on, is my favorite. via
Thursday, August 23, 2018
Wednesday, August 22, 2018
Thursday, June 28, 2018
Bluff View Cottage with Floor Plans
Bluff View Cottage: This lap sided, tin roofed Low Country Cottage is designed to maximize views from the Screened Porch running the length of the rear of the house. A deep Front Porch leads into the Foyer, which holds the Stairway on the right, the Dining Room on the left and the Living Room straight ahead. The Kitchen opens into the Family Room, which has a large fireplace and access to the rear Screened Porch. The Master Bedroom, with its own fireplace and full Master Bath accommodations, also opens onto the rear Screened Porch. Three Bedrooms, each with its own bath, and a Playroom are located on the second floor. The Lower Level provides space for a two-car garage, a Billiards/Game Room and Recreation Room with a wet-bar and bath. Its Covered Terrace is accessible from each of the rear facing rooms.
Click on any image to enlarge.
Subscribe to:
Comments (Atom)
























