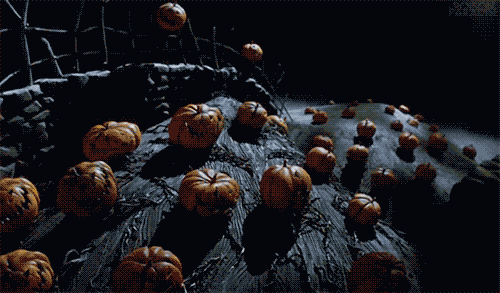Friday, October 3, 2014
Thursday, October 2, 2014
Historic House - Toured on Tuesday
Tuesday was a beautiful day for realtor open house tours as you can see from my iPhone photos.
The Holt Mansion circa 1855 on 2+ acres in historic Morris Township NJ.
Built by Dr. William Kitchell, a geologist and professor at Newark Institute.
It was later the residence of the American author and novelist, Frank R. Stockton. Stockton renamed the house "The Holt". He and A. B. Frost were neighbors and fast friends.
Theodore Roosevelt spent several summers here in the early 1870s. I could feel the history all around me. What a treat.
Great Before and After Farmhouse Renovation
A year before the Continental Congress adopted the Declaration of Independence, a man named Joseph Wheadon built a modest, one-room house in New Milford, Connecticut. Wheadon cut the lumber by hand and scavenged foundation stones from the surrounding property. After his premature death, a Greek Revival wing was built, followed by other less-distinctive additions.
More than 235 years after Wheadon first wielded his ax, a Greenwich woman discovered the property while searching for a weekend retreat. By this time, the house was dated and neglected, with systems that had outlived their usefulness. "It was my duty to the community to maintain and uphold the architectural history of the house," says the homeowner, a former student of historic preservation, now earning a doctorate in environmental policy. "However, on the backside of the house, I wanted to bring nature in and to connect the house to its surroundings."
The Greek Revival wing had been added after the original house was built — probably around 1820. "We wanted to keep that absolutely intact, and use that as a reference point for all the materials and proportions and style of the rest of the house," says the owner.
AFTER. The architect used a variety of architectural tricks to keep the second floor as low as possible, out of deference to the Greek Revival facade. The old shutters were not original or authentic, so the owner opted to remove them.
Working with Mark Goodwin of Beinfield Architecture, and Jim Blansfield of Blansfield Builders, the owner remodeled and expanded the house, opening the interior spaces to each other and the view. I think this is wonderful, don't you? See the inside too ~ here.
Wednesday, October 1, 2014
Happy October
I can hardly believe it's October already. I got my flu shot today much earlier than usual but that's when my town was conducting the clinic at the Health Department.
Now you know where ghosts come from -- they are Jack O'lantern breath. via I had a busy day today running around and I'm really looking forward to my bed and some TV time. Have a great evening. xo
Tuesday, September 30, 2014
Monday, September 29, 2014
Classic Colonial Interior
It's only a peek, but I know I would love the rest. Living with antiques is the best, isn't it? via
Subscribe to:
Posts (Atom)





